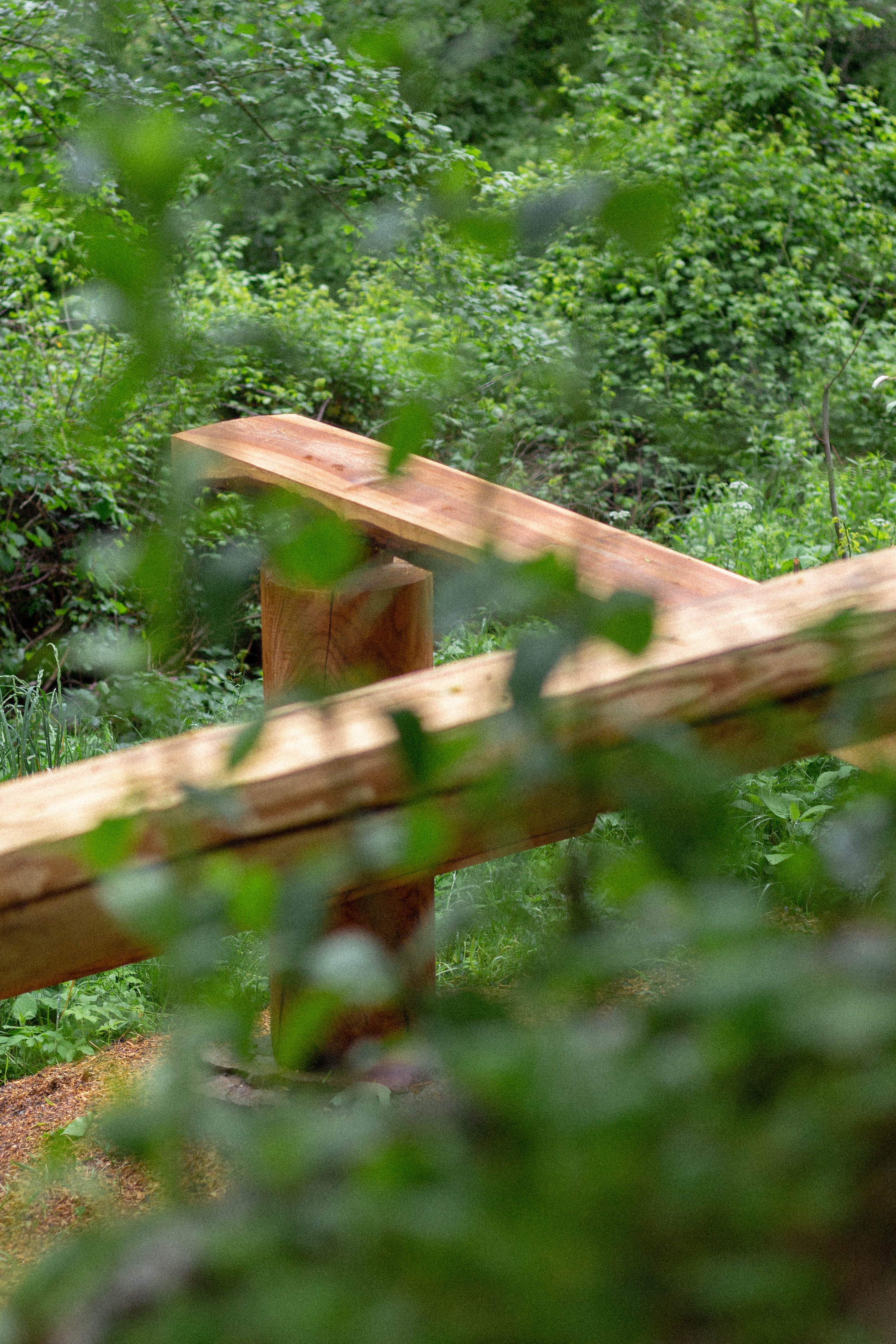
Log: building-with
Enveloped by a young forest and rooted in the overgrown terraces of Topolò/Topolove, a collective infrastructure slowly emerged through the work of many hands. Its making raised questions that extended far beyond the site: What happens when designers engage directly with tools for materializing their ideas? How can the context become a co-author for situated practices? And how might a structure embody a horizontal relation towards tools, matter and techniques – which do not speak, yet insist on having a voice in the process of making?
Landscapes of gathering
Amid the seeds we sowed for Uncommon Fruits, the idea of planting a spatial intervention in Topolò/Topolove germinated like a wild flower. It suddenly appeared in springtime, but when it finally bloomed, it seemed as though it had been there all along. After the toponym of a nearby place, we decided to call the infrastructure we planted collectively by the name of Log.
Other than referring to its own materiality, the word Log also has roots which branch out in multiple directions. Etymologically, it can be traced to the Latin locus, meaning place. From this archaic radical, different expressions derived across our shared linguistic landscape between contemporary slavic, latin and germanic tongues: in Slovenian, log means a marshy or forested place near a settlement; in Italian, luogo, and in Portuguese, lugar, mean place; while the English, location and the Dutch, lokaal are also variations with the same origin, but with slightly different meanings related to places where people can gather.
In the days and weeks of its making, Log was slowly made into a place for us as neighbors passed by with tools or advice and friends came to lend a hand or simply to watch. In the meanwhile, birds landed on the disassembled pieces while insects crawled under or over the structure to get away from the damp soil. In all of these instances, the unfinished structure already worked as a stage for encounters. Its pillars and beams marked out a framework that would become a field of attraction around which the living gravitated.
Before construction ever began, we wondered how we could situate ourselves in this context: a small mountain village on the border between Italy and Slovenia. The architectural precedents that surrounded us were modest, but commanding: dry-stone terraces, kozolci (hayracks), our own houses and forest paths traced by centuries of use. The common trait behind these expressions of vernacular architecture is that they were not conceived by a detached individual, but grew out of necessity, circumstance and shared effort. The reason they fit into this context is because they embody a logic of integrated engagement with whatever already existed around them: from the materials available in a place to the building techniques transmitted across generations, previous experiences were adapted to the specificities of a site, awarding the result its familiar singularity.
To build Log in this landscape meant working with that way of doing. Two imperatives followed: to gather materials from the land or its vicinity and to restrict ourselves to tools and labour manageable by a small group of people. The goal was not to renounce the comforts of modern construction, but to learn from past ways of making in order to practice build-with.
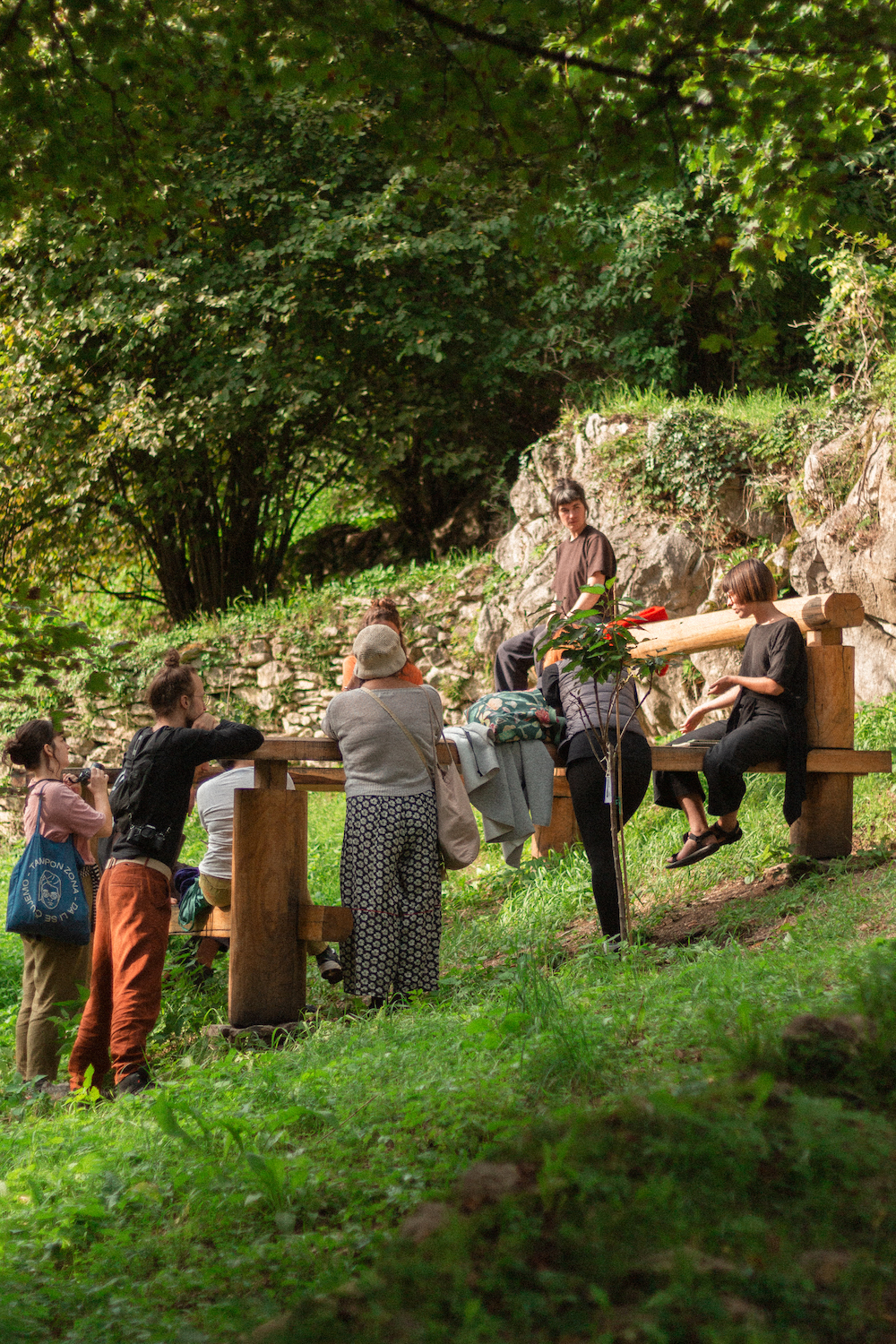
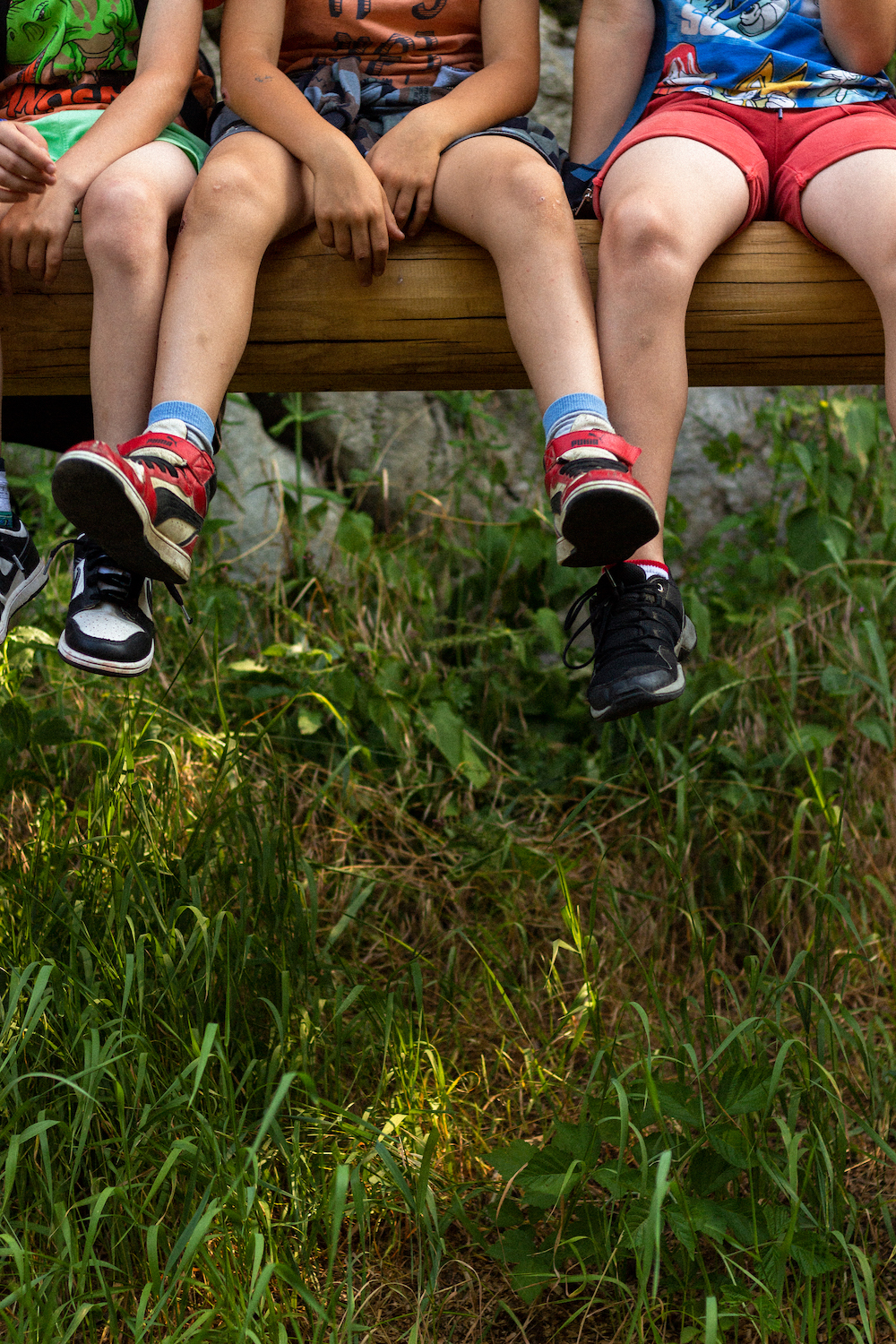
Lores of grain
It is the end of a warm April day and we stand on a terrace of the south-facing slope near Topolò/Topolove. The air is fragrant with the smell of moist soil and freshly cut wood. As the sun dips behind the ridge, it casts long shadows that stretch across the terraces, revealing that we have unexpected visitors. We had just finished carving the last tenon and mortise when Donatella arrived with two guests to watch us set the final piece in place. Suddenly, there is a sense of ceremony, as if the work itself demanded witnesses to close its cycle. Together with Madalena and Diogo, we crown Log with its top element.
The last joint does not immediately fit. A few blows with a heavy mallet are necessary to overcome the initial friction between different parts and make them into a unit. But this resistance is reassuring: because we did not use nails or screws, the tight joint is a sign the structure will stay in place with the passing of seasons. The sound of the final strike, which sets the closing beam into place, reverberates across the terrace like a commemorative drumbeat. Log is rooted.
Before I even register that the whole thing is done – after three weeks of work in and around the site, not to mention months of preparation – the fruits of our collective effort are already being harvested. I see people sitting and standing, lying and leaning on it. Some hang around it, others from it. I do feel joy as new potentials are discovered: a bench becomes a lookout, a step becomes a table and a shadow becomes a room. It is as if Log refused to wait; as soon as it perceives a person, it leaps immediately into use, provoking both familiar and uncommon gestures.
I put the tools away and finally give it a try too, sitting at the lower part. I look at Diogo. He is tired, but smiles. Then I look at Madalena and she says: It’s finished. Good job. The three of us are trained as architects, yet rarely do we follow a project from conception to completion with our own hands – including gathering and processing raw materials for construction. Too often we remain alienated in abstraction, drawing lines on a sheet of paper or moving points on a computer screen. For better or for worse, we are used to instructing others to execute the things we imagine, oblivious to how this affects the very way we think. Here, however, each splinter and callus bore witness to a different relationship to knowledge.
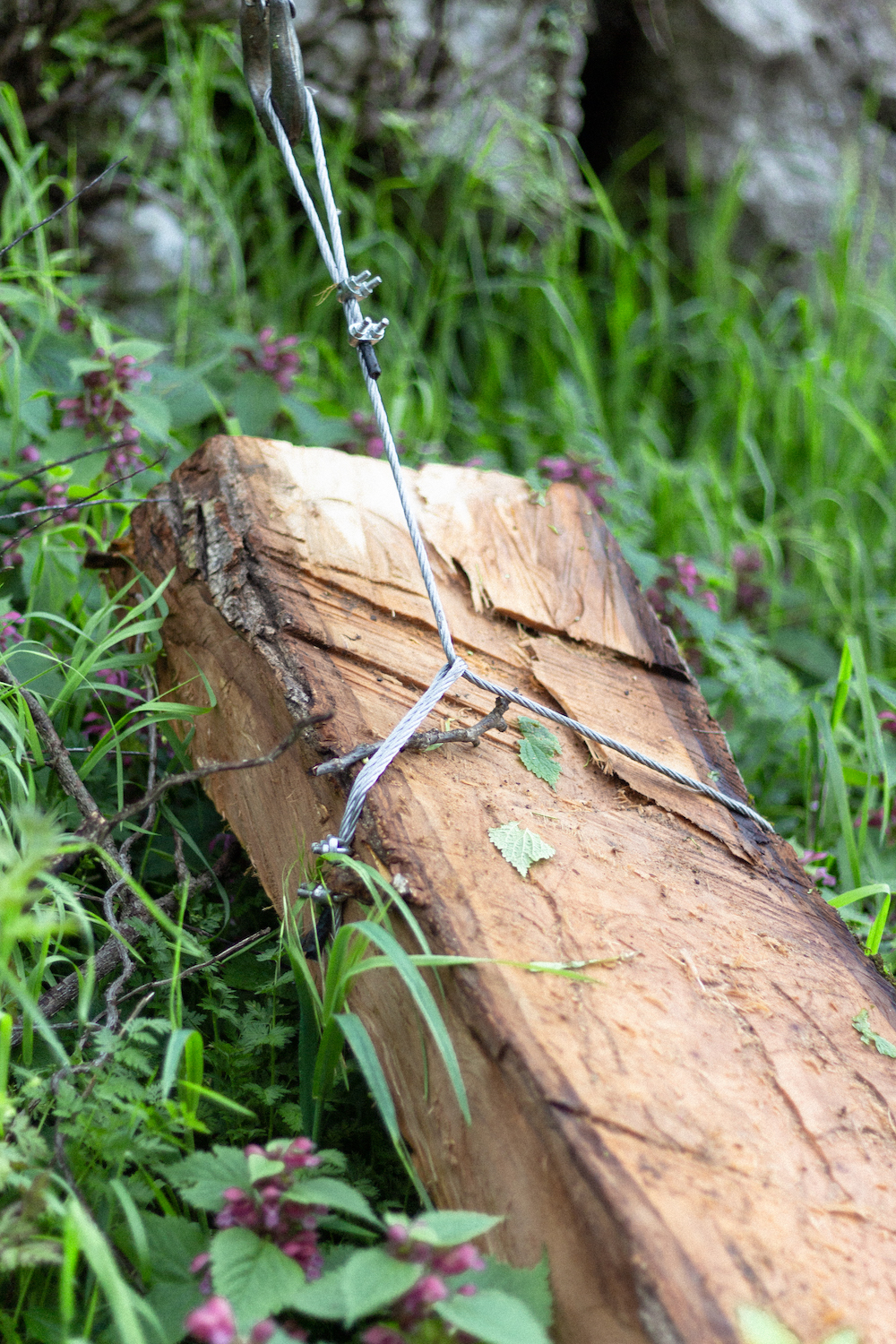
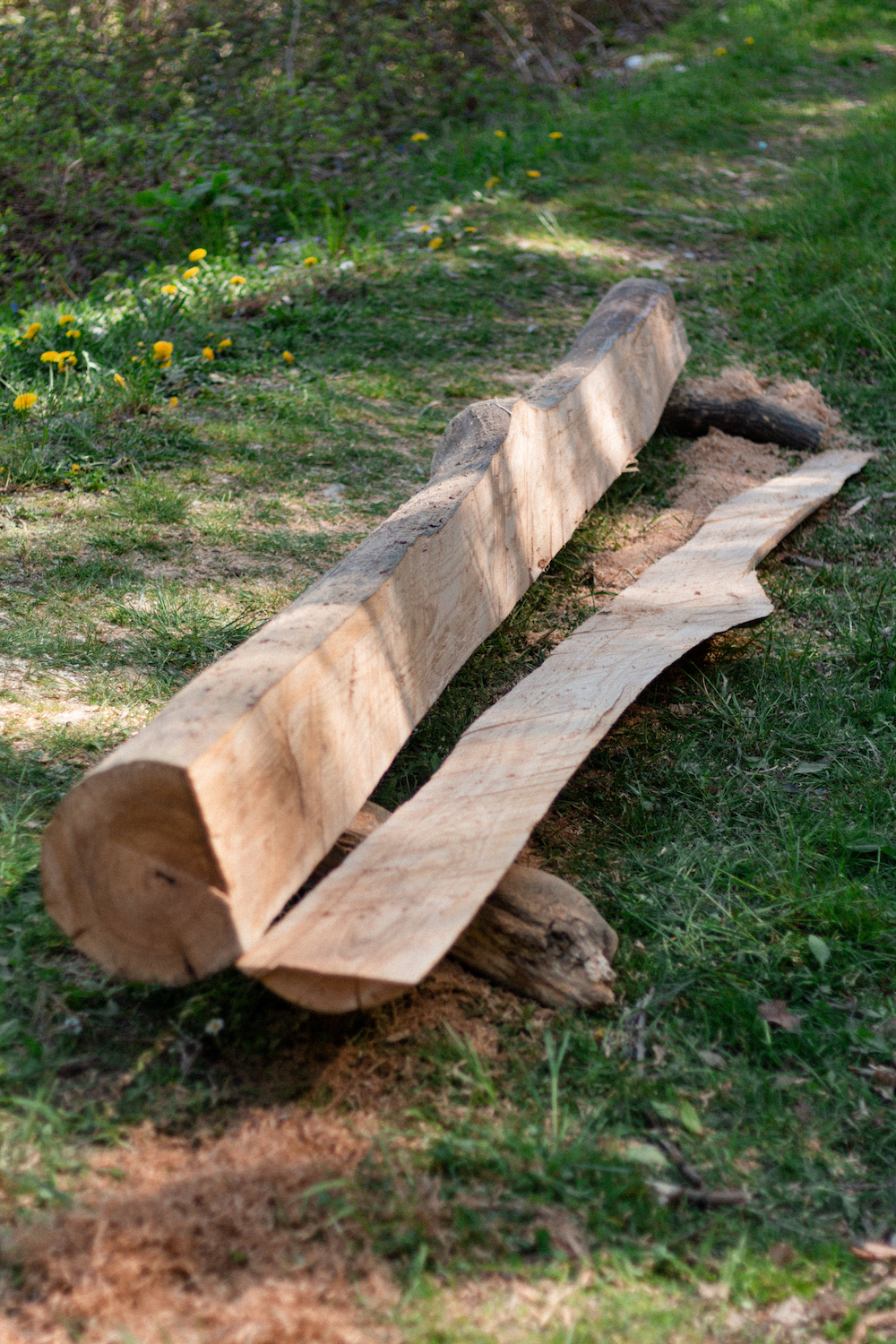
The chestnut and walnut we harvested did not come in standard dimensions, but in the shape of a tree. Each piece gathered had its eccentricities and scars. Building-with them demanded a slow pace of execution, as we had to revisit design according to the character of the materials we had available. Measuring was less about following fixed dimensions than about fitting, testing and adjusting. By the end of it, some of our favorite features were a direct result of these adaptations, which would have never been ‘designed’ if we were not in direct contact with matter.
With thoughts of shared authorship in mind – including not only Diogo, Madalena and others, but also the context and its materials – I loot at Log one more time. As I follow each joint of the large wooden puzzle with my gaze, I feel puzzled myself: what an odd thing it is to belong to a discipline of construction and yet be estranged from the very act of building. But thanks to these logs, with their unpredictable knots and frictive behaviour, the limits of architectural detachment became palpable to us. As we got to know in our own skin, building-with means to enter into an attentive dialogue with matter rather than imposing a preconceived form over it. By engaging in an embodied conversation with the material context, we could reclaim something of a lore, as we got instructed in practical aesthetics by exercising our own autonomy.
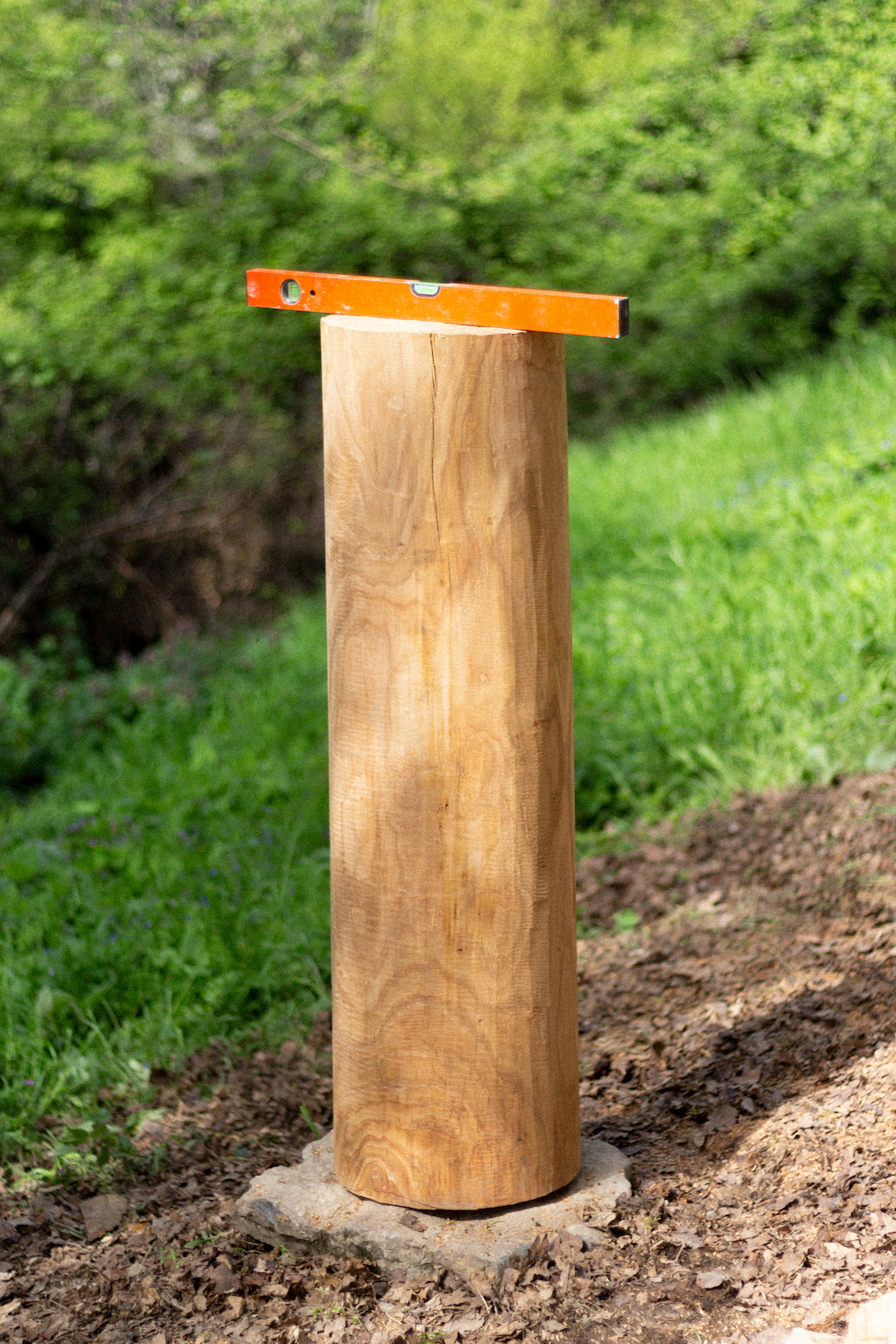
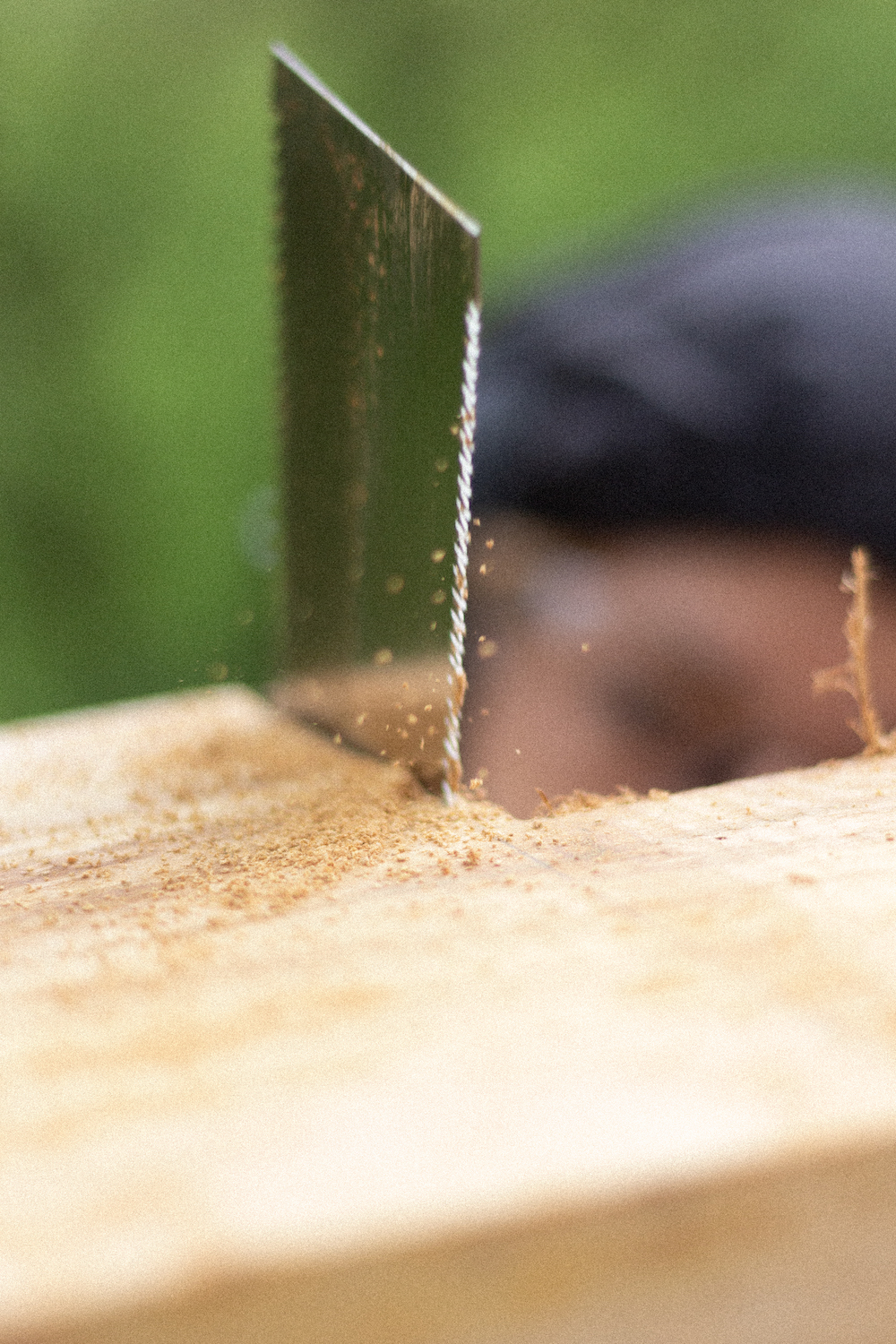
Learning on ground
The entire history of architecture could perhaps be reread and rewritten based exclusively on the vertical section, as the history of the encounter between buildings and the ground. Or based on the relationship between the human body and the architectural body, and how they both relate to the horizon line — an expression, as visible as it is tangible, of Earth’s body and the natural laws that govern the planet, ensuring its habitability. (1)
– Ana Luiza Nobre
Every building begins with a tacit pact with gravity, or the negotiation of how one body will rest upon another. As Ana Luiza Nobre suggests, to read architecture through its verticality exposes an often overlooked aspect of the discipline: how a structure becomes rooted to its context – both materially and symbolically.
Around Topolò/Topolove, the reality of the ground is far from a Cartesian extension, but resembles a layered patchwork. Terraces carved into the mountain tell of centuries of patient labour, as innumerable stones were stacked without mortar to hold steep slopes in place so they could bear cultivation. Today, most of this rural infrastructure is overgrown by the forest. Walking through the woods, every now and then, one can spot landmarks that punctuate a landscape of narrow plateaus – ruins which bear witness to the sedimented experience pre-inscribed in this site.
Since Topolò/Topolove is situated on a borderland, its building types reflect different experiences which have been layered into a single place. This makes the ruins found around the forest a sui-generis archive. One such example is the Slovenian Kozolec, a traditional structure used to dry yields. The whole building is suspended from the ground and is supported by an even number of pillars disposed as a square grid. As most of the construction is made of timber, the materiality of its supports (the only part which makes contact with the soil) is dry-masonry. The elegance of this solution, which has been perfected to the point of irreducibility, captivated our imagination – as it has happened countless times before, both to visiting and native architects.
Other than the Kozolec, which provided a model for the relationship between the slope and the air, other building cultures were also hybridized in the making of Log. Japanese carpentry informed the way wooden pieces were connected by interlocking joints, as well as the treatment by fire for the foundations, while elements from the Mediterranean orchard were incorporated to compose its surroundings.
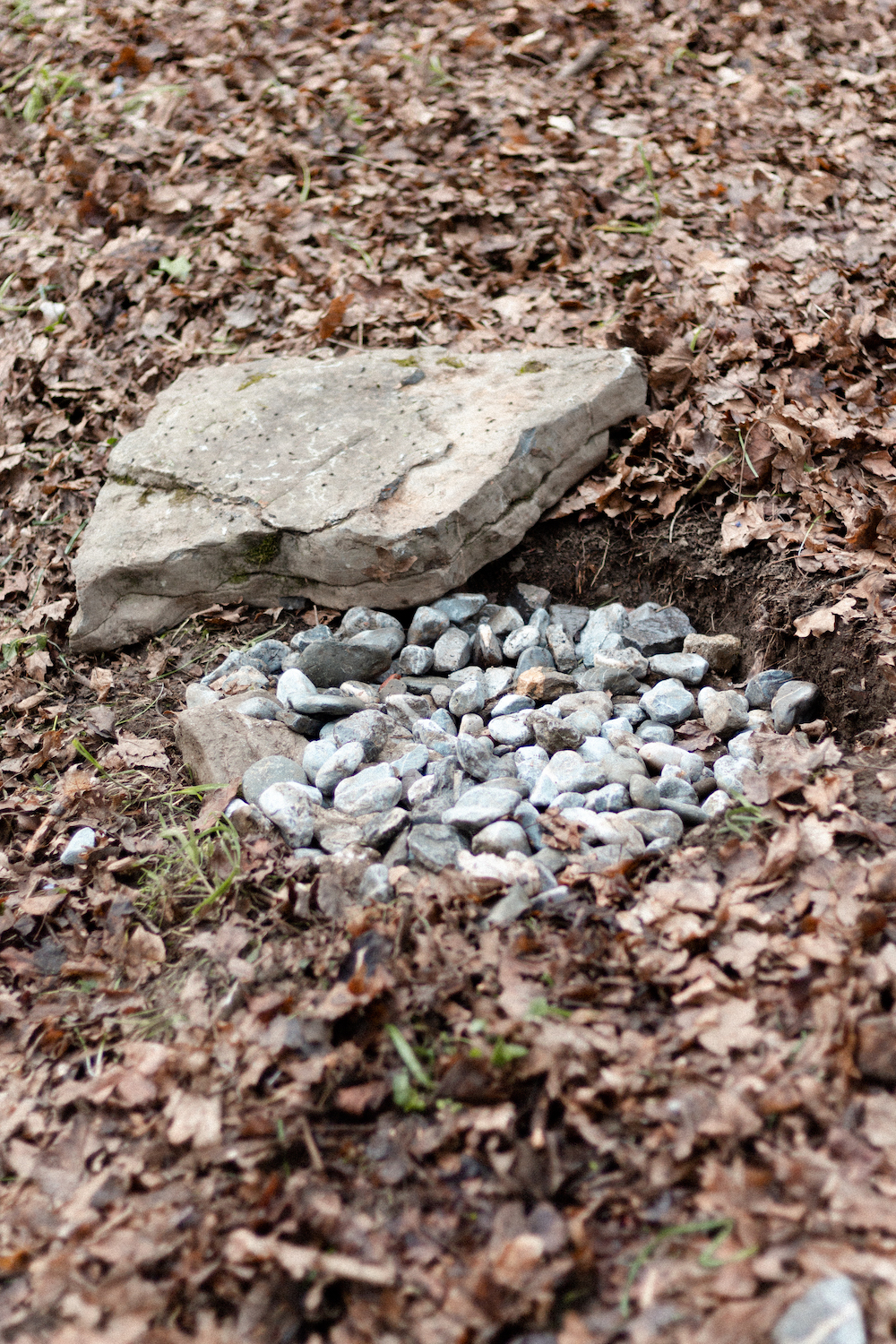
All around Log, fruit saplings were planted. These were local varieties of cherry, apple and pear trees, thus binding the structure to the slower cycles of growth and care from vernacular fruticulture. The living presence of these growing beings situates the work within an ecology of maintenance, making explicit that this intervention is not a finished object, but part of an unfolding process. As the trees mature, they will reshape the space, casting new shadows, attracting pollinators, demanding pruning and eventually offering the gift of fruit – which will give Log a new function, as people will climb it to pick high-hanging fruit. Through this gesture, we emphasize the inescapable fact that the relation between an intervention and its site is never closed, but is always provisional and subject to adjustment – as all architecture is.
The process of making Log – which has been softly sketched here as building-with – has truly been a learning site. In order to disseminate what we cultivated together beyond the immediate context of those who were there in person, this experience will now extend into another medium: a publication which documents the course of its design and execution. In doing so, the project completes a cycle that begins with collective construction and leads to shared reflections. The book does not aim to monumentalize the structure, but to keep its lessons fertile, so they may circulate, be grafted, and perhaps help grow other situated experiments elsewhere.
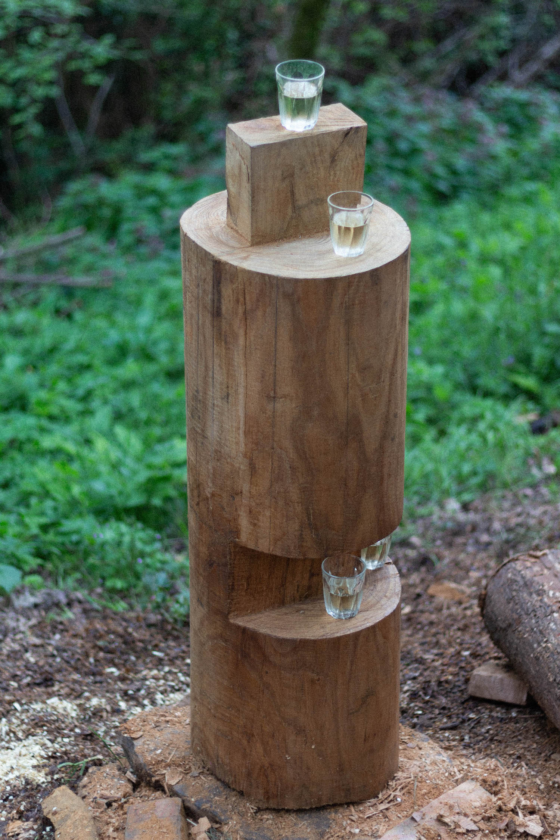
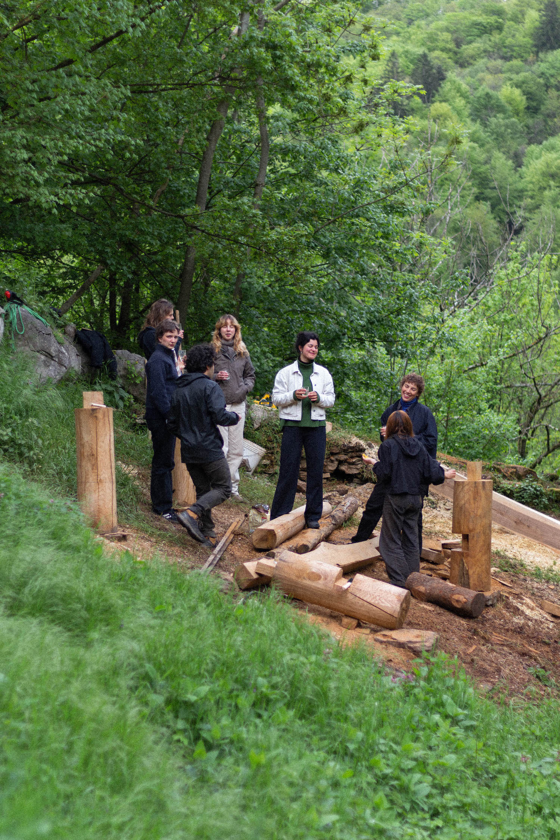
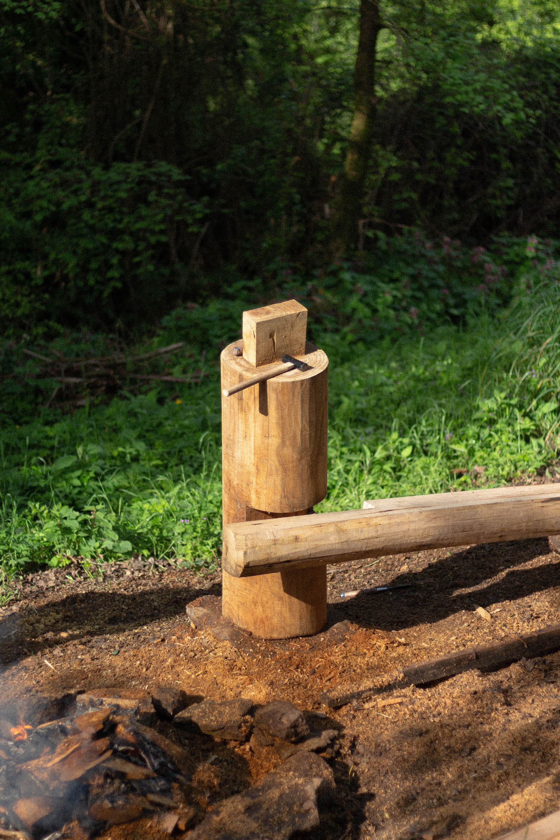
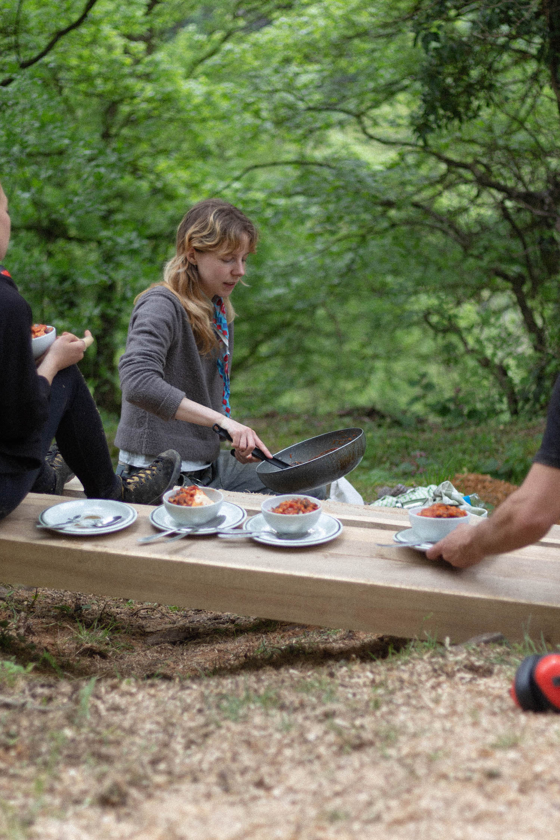
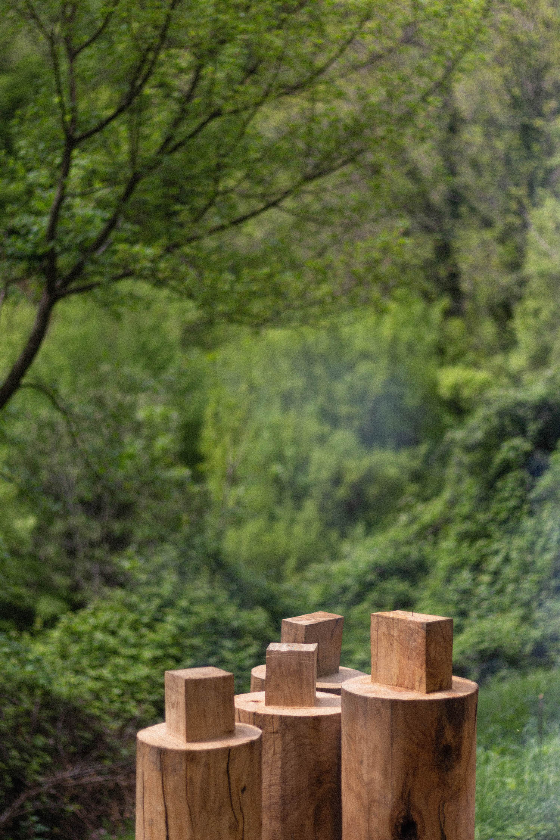
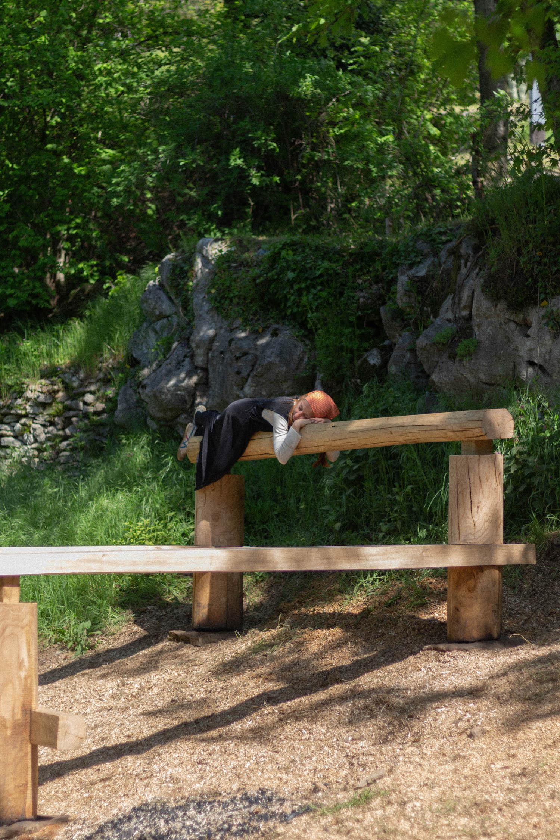
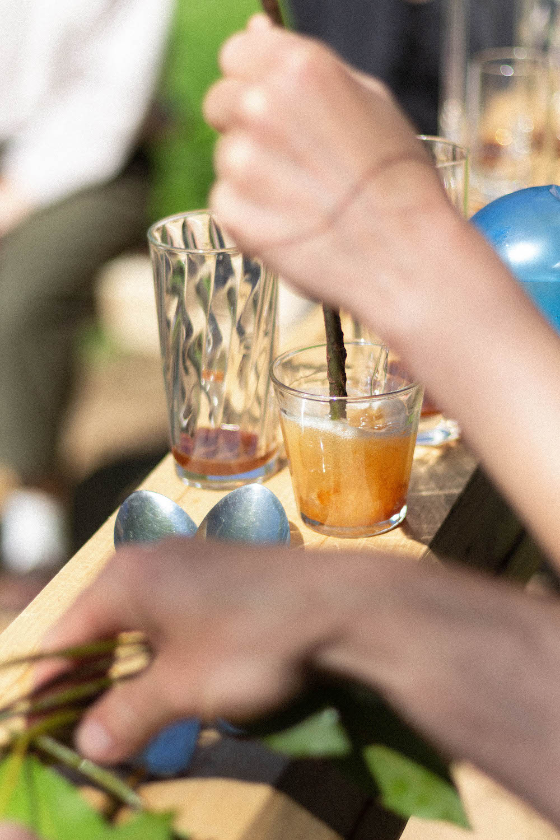
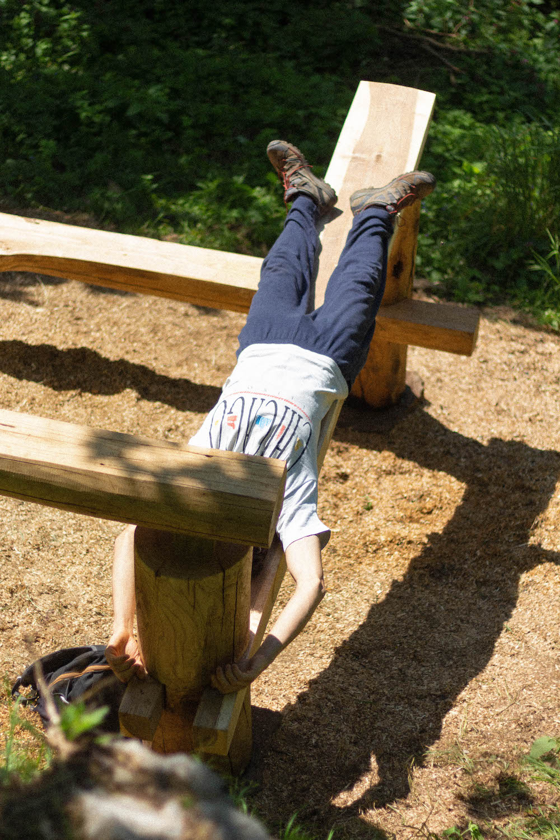
Log is a relational platform that mediates encounters between people and landscape. As a collective infrastructure, it was imagined, designed, and built by Madalena Vidigal, Diogo Amaro and Antônio Frederico Lasalvia with Robida. Made from locally sourced wood using traditional and experimental techniques, it serves at once as a bench, table, scaffold and stage. Its making opened up a place that is now used to gather, rest, observe, play and dream. Log: notes on building-with is the forthcoming book, designed by Heike Reneé de Wit, which recounts the story behind it. This publication is a glimpse into what happens when building becomes a form of learning-with; and how architects, when entangled with craftsmanship, collective making and ecology, become less concerned about objects than about relations.
Log would have not been possible without the helping hands of: Marco Scuoch, Blaso, Franz, Valerio Bergnach, Dora & Nino Ciccone, Philipp Kolmann and Zest kollektiv.
Log was built and designed as part of the Uncommon Woods and Uncommon Folds residencies, which were supported by Culture Moves Europe.